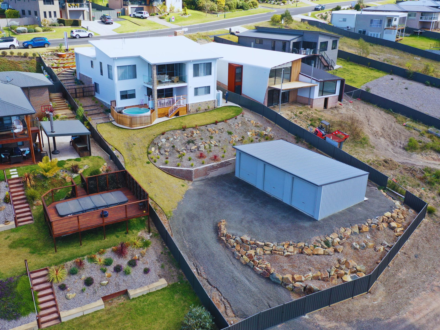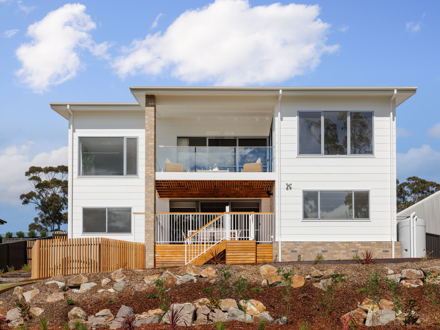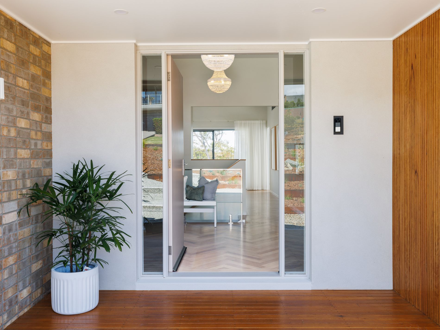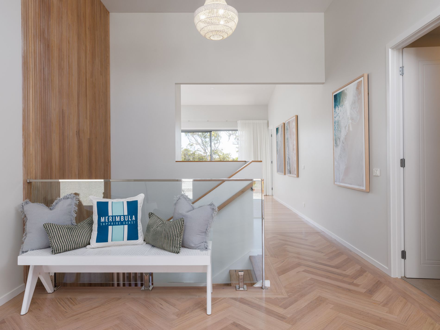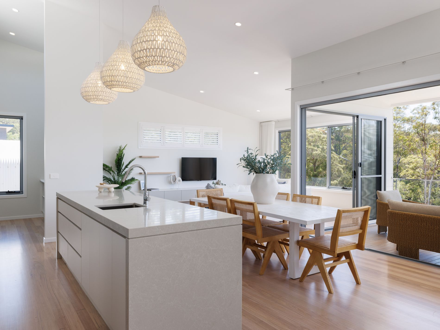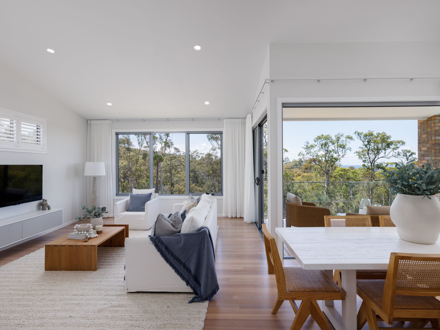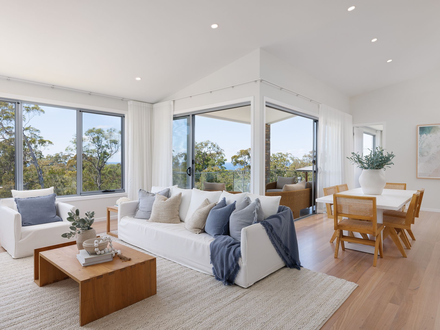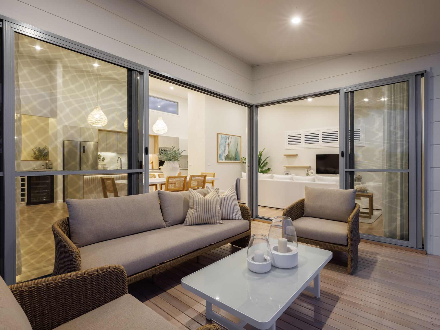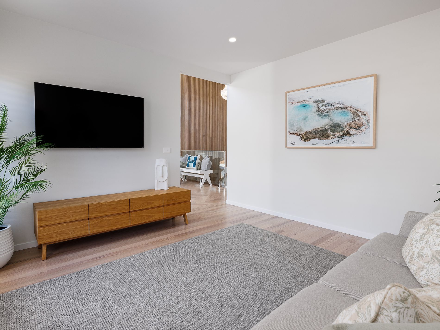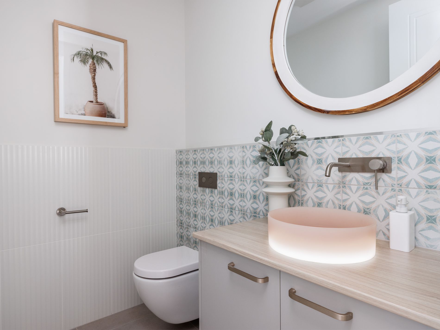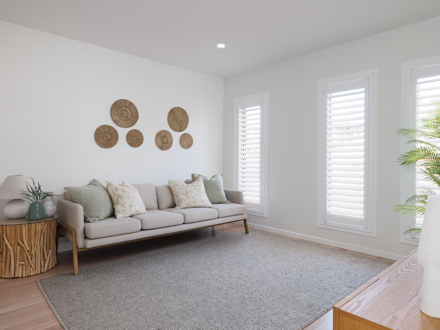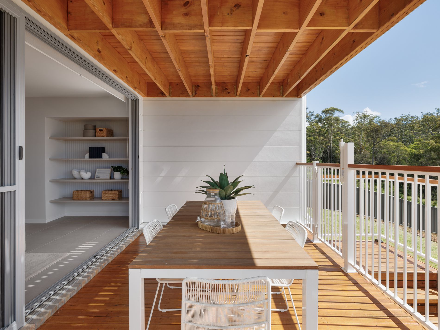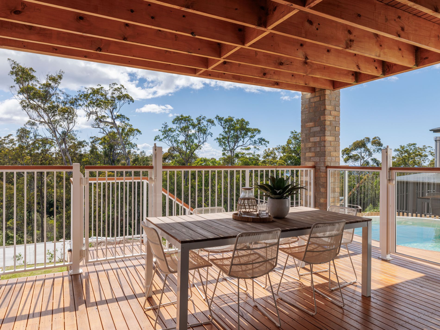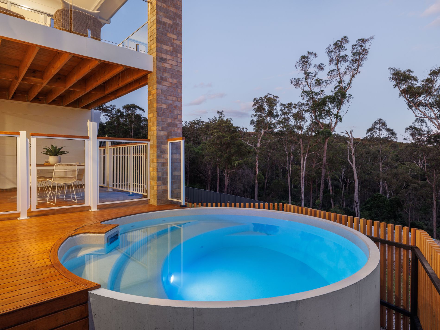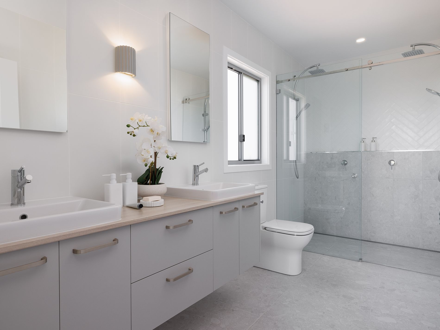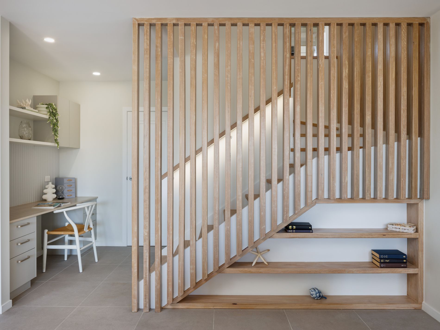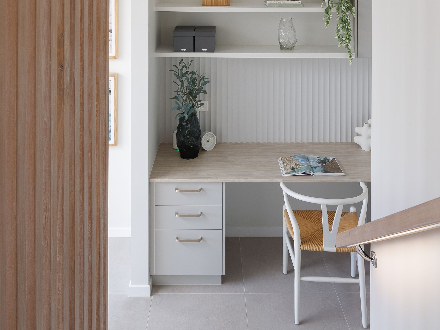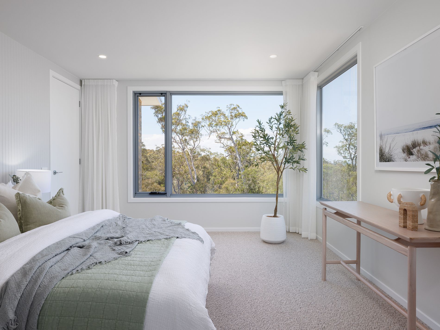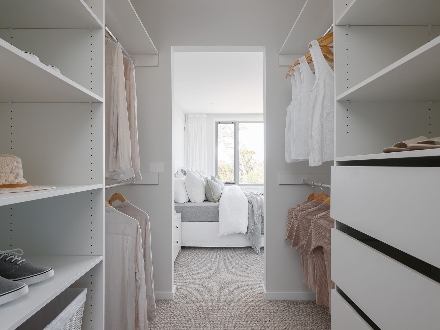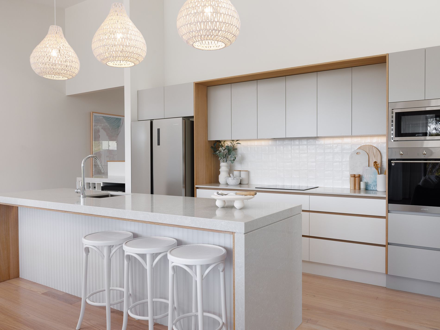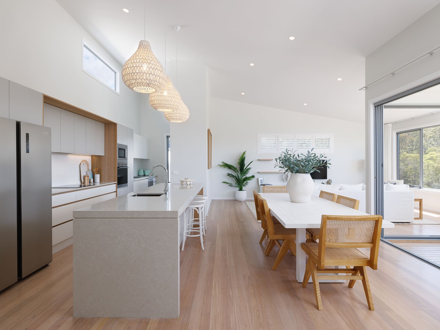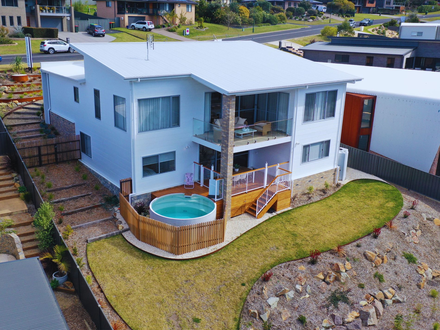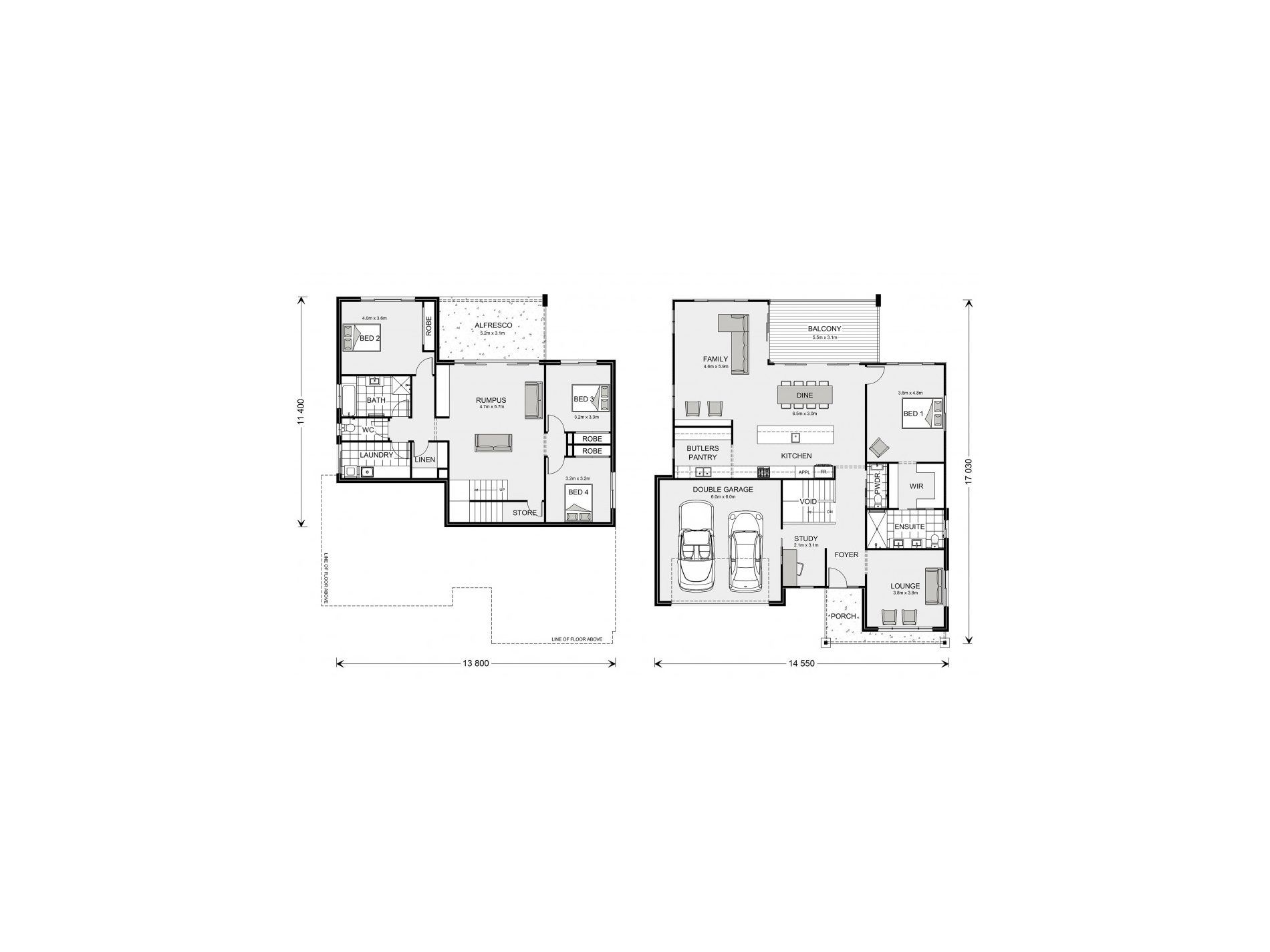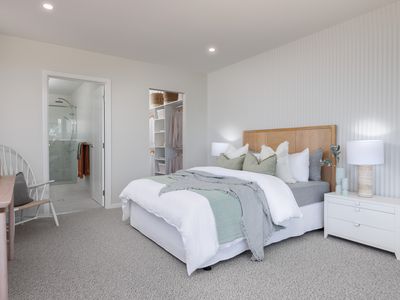Elevated Living with Panoramic Views – Welcome Home
Set against a breathtaking backdrop of panoramic views, The Merimbula is the perfect home for those who appreciate both style and functionality. Designed to make the most of sloping sites, this stunning residence positions the main living areas on the upper floor, where you can embrace the beauty of elevated living.
The Heart of the Home: Open Plan Living
Step into the expansive open-plan dining and family living areas, seamlessly connecting to an outdoor rear balcony. Perfect for entertaining, the large entertainer’s kitchen boasts a butler’s pantry, a central island bench, and views that bring the outdoors in. Whether you're hosting friends or enjoying quiet family dinners, this space offers the perfect setting.
Dedicated Spaces to Unwind & Entertain
On either side of the welcoming foyer, a spacious lounge room and study provide quiet retreats for relaxation or productivity. The master bedroom, located at the rear of the home, is your sanctuary with its luxurious ensuite and walk-in robe – a true escape from the everyday.
Family-Friendly Lower Level
The lower floor is thoughtfully zoned for family life, with additional bedrooms, a stylish family bathroom, and a generous rumpus room that leads directly to the backyard. The kids will love having their own dedicated space to play, while you enjoy peace and privacy upstairs.
The Lifestyle You’ve Always Wanted
With a design that maximizes both comfort and functionality, The Merimbula offers everything your family needs for a truly elevated lifestyle. Imagine relaxing with your family in a home that combines luxury, space, and panoramic views – this is more than a house, it's the home you deserve.
Features
- Air Conditioning
- Ducted Cooling
- Ducted Heating
- Reverse Cycle Air Conditioning
- Deck
- Fully Fenced
- Outdoor Entertainment Area
- Remote Garage
- Secure Parking
- Shed
- Swimming Pool - Above Ground
- Built-in Wardrobes
- Dishwasher
- Floorboards
- Study
- Workshop
- Solar Hot Water
- Water Tank

